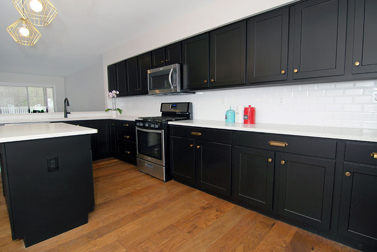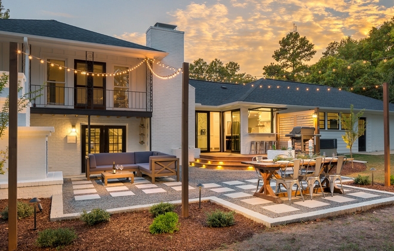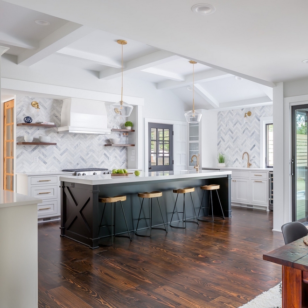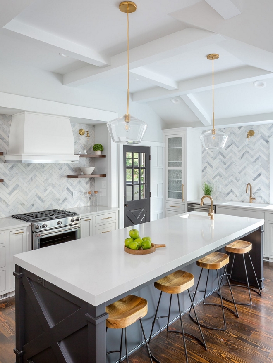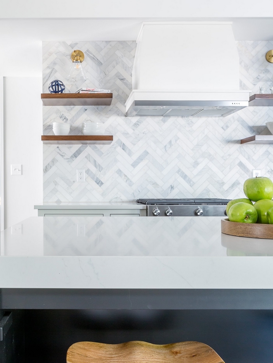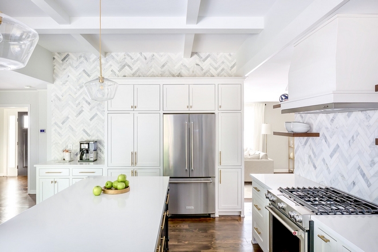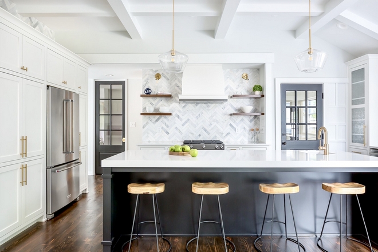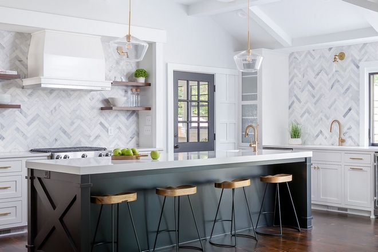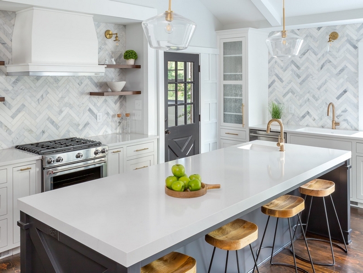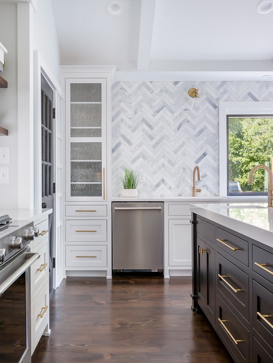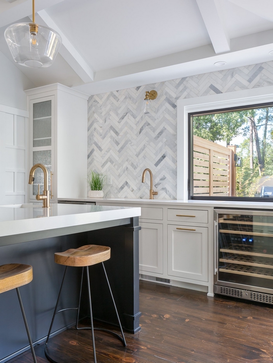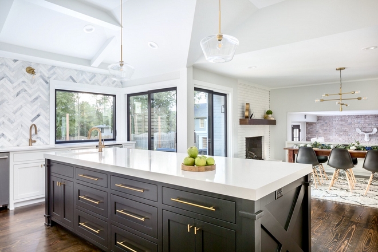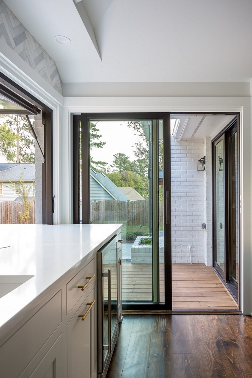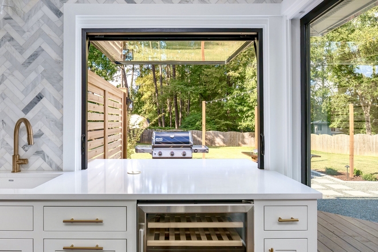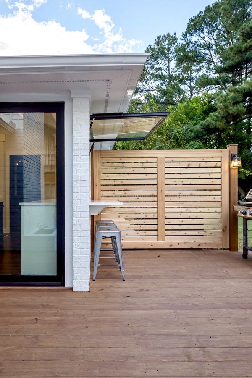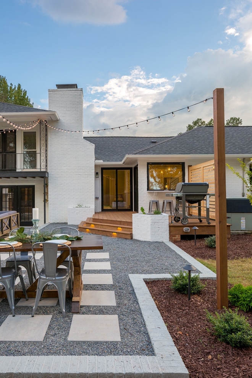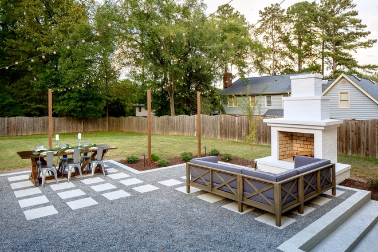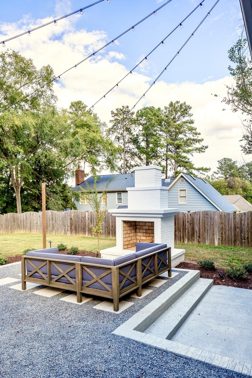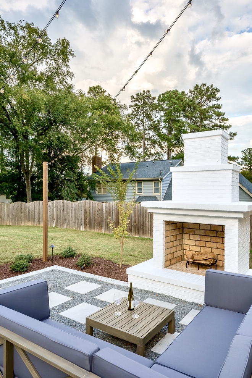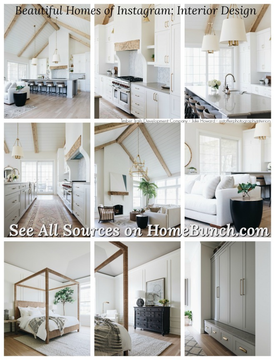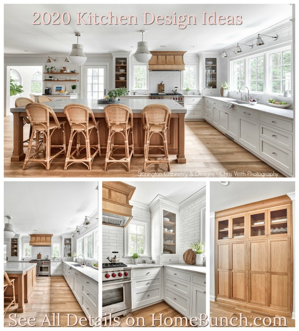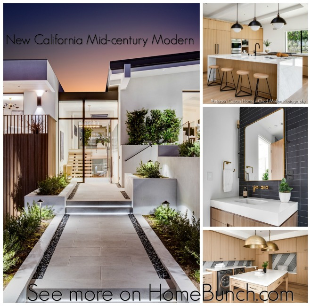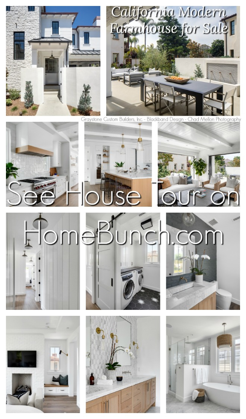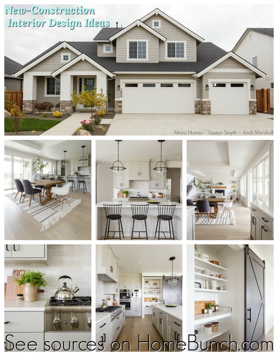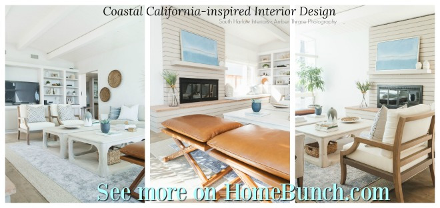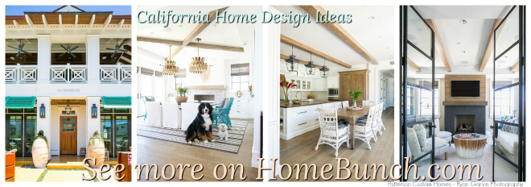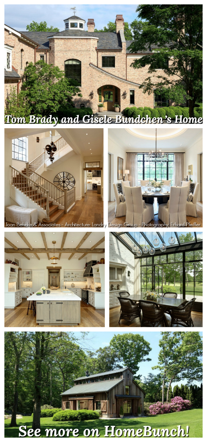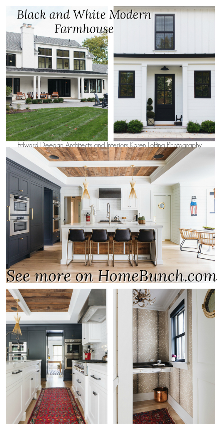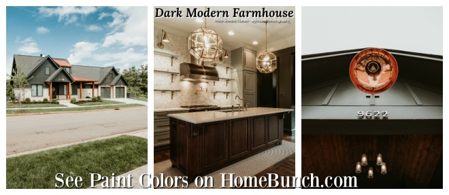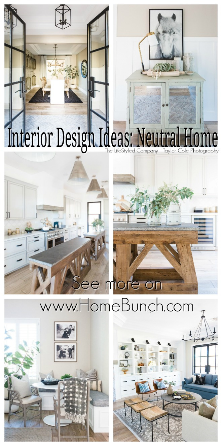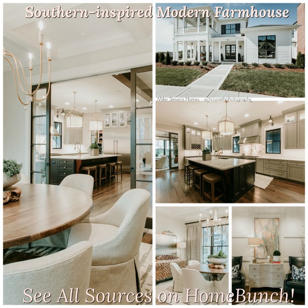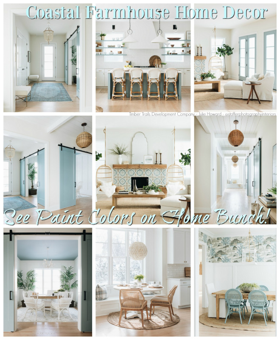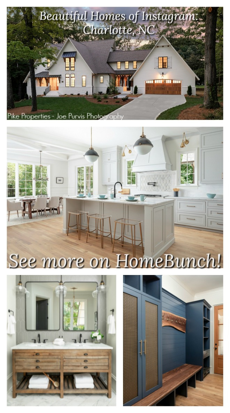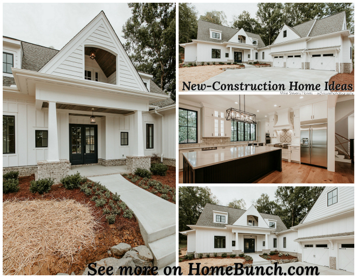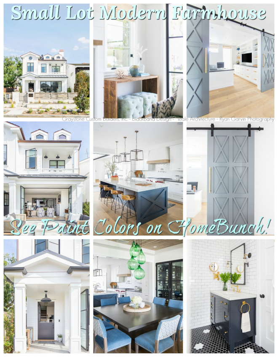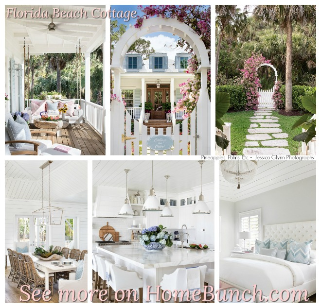Balancing your need for a functional kitchen and your desire for a beautiful high-end kitchen design can be challenging. Anyone who has looked around at the end of the day and asked themselves, “How did this happen?” understands.
Clutter can accumulate in minutes, especially in a high-traffic room like the kitchen. And let’s be honest, there’s nothing stylish about a mess.
So, what is the key to keeping your high-end kitchen looking magazine worthy? Storage. Yep, it’s as simple as that. Keep reading to find out our favorite ways to seamlessly blend storage into your kitchen island and cabinets.

Inside cabinet accessories allow you to organize with ease.
Storage starts behind your kitchen island and cabinet doors. When you open yours, what do you see? If it’s piles of trays and casserole dishes hiding your “good” plates, you’re not alone. Most of us just put things where they fit. But by organizing your cabinets by category and using inside cabinet accessories that are specifically designed for those items, you can finally control the cabinet clutter.
Start with the basics. A two-tier cookware organizer that fits pots, pans, and lids is perfect for your everyday dinner essentials. A tray divider is great for pans, cookie sheets and serving trays. We also love incorporating Lazy Susans into corner cabinets, so that blind space can be optimized. These three tweaks alone will make organizing your cookware and dinnerware simple and stylish.
Clear your floors and countertops by transforming a few of your kitchen cabinets.
Once you’ve organized your cabinets, you can move onto reclaiming your floors and countertop space. Many homeowners store their garbage cans and recycling bins against one end of their kitchen island or in the corner of the room. There is a more stylish and discreet option. Single and double pull out trash containers for base cabinets allow you to conceal your garbage and recycling. The result is a more stylish kitchen — and extra floor space.
Small appliances are common culprits of clutter on the countertops. But you can easily hide away your mixer, blender, or toaster with the right cabinet enhancement. For a heavy-duty stand mixer, we recommend a lift that stores this small appliance in a base cabinet and pops it out mechanically when you need it.
An “appliance garage” is another option for keeping appliances on your countertop but still concealing them. Older models of the appliance garage were not exactly chic but newer designs are more appealing. They serve as extensions to your custom cabinets and seamlessly conceal small appliances for a cleaner, more minimalistic kitchen aesthetic.

Utilize doors and fillers to store everyday items like spices and aluminum foil.
One of the best hacks for seamlessly blending style and storage in the kitchen is optimizing the space that traditionally goes unused. We’re talking about the back of your cabinet doors and the fillers between cabinets. With the right accessories, you can utilize these areas to store a variety of everyday items.
Take a look at how this organizer transformed a forgotten filler into a spice rack. Or the magic that can happen by simply installing a mount to a wall cabinet or pantry door. Storage is more than optimizing shelves. By taking advantage of every inch in your kitchen, you can conquer clutter once and for all.
At The RTA Store, we help make your dream home a reality with RTA (ready to assemble) and pre-assembled cabinets and accessories. Whether it’s your kitchen, bathroom, laundry room, home office, home bar, or TV room, we offer the same (if not better) quality you would find at any retail store, but for a fraction of the price. Stop by our website or give us a call, and let us make your dreams come true with the help of our free room design service.
from The RTA Store https://www.thertastore.com/rta-blog/how-to-seamlessly-blend-style-and-storage-in-the-kitchen/
Nội thất Viễn Đông là thương hiệu chuyên về các sản phẩm tủ bếp làm từ gỗ xoan đào✅ Tủbếp inox✅ Tủ bếp acrylic ✅ Tủ bếp laminate✅ 0937626295
0937626295
https://noithatviendong.com/tu-bep-inox
https://noithatviendong.com/tu-bep-acrylic
https://noithatviendong.com/tu-bep-nhua
https://tubepgoxoandaoviendong.blogspot.com/ Tủ bếp inox Viễn Đông


