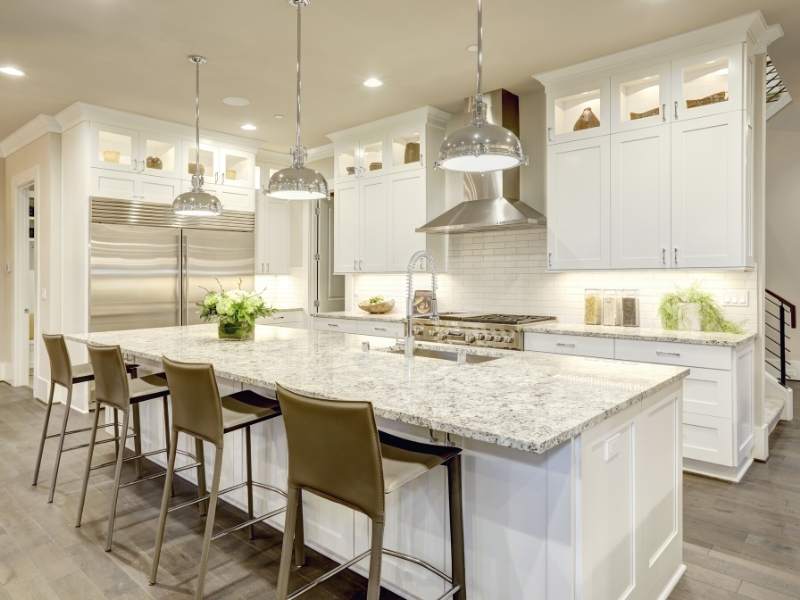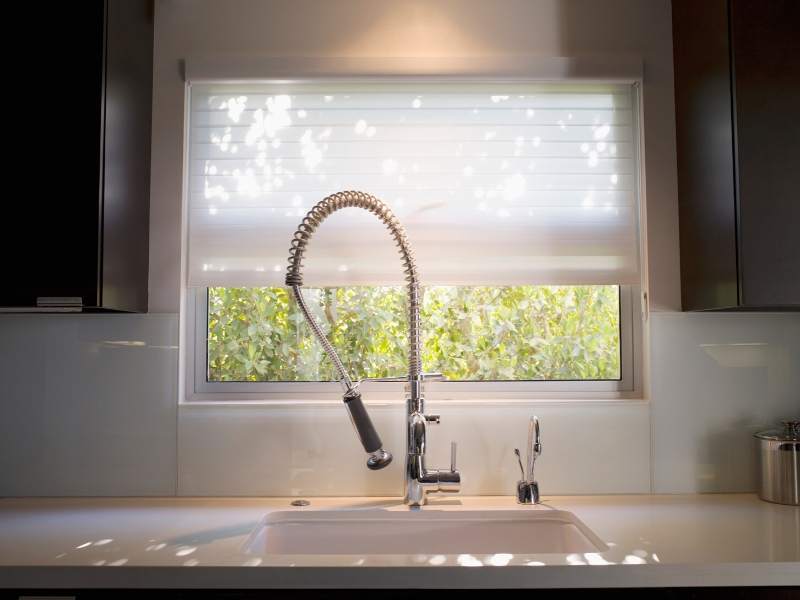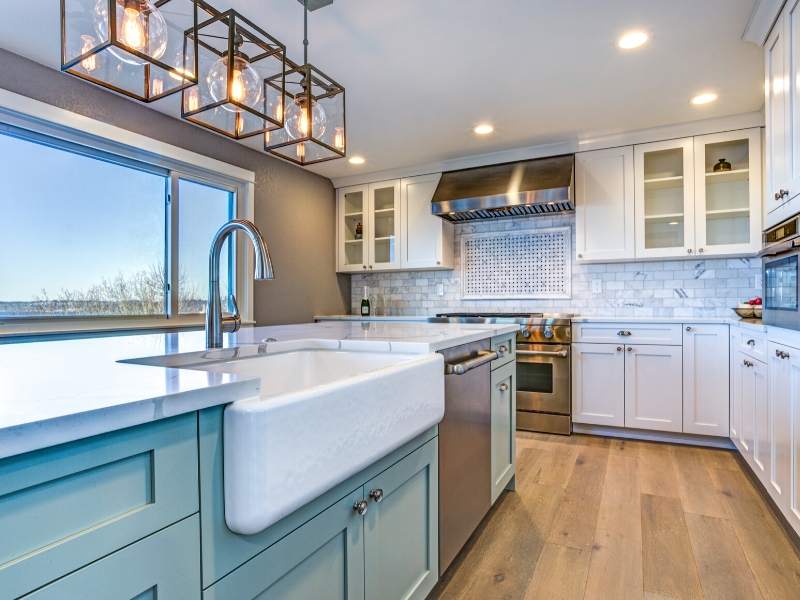A new kitchen design follows your personal preferences, your cooking habits, and the amount of space you have to use. Your floor space will help determine your new kitchen’s layout too.
As a functional kitchen, you’ll need to start with the most common kitchen layouts. For further explanation of what a kitchen layout must be and what your choices are, we invite you to continue reading.
8 Must-Know Things About Your New Kitchen Design

① Common Kitchen Layouts
- U-shaped with or without a central island
- L-shaped with or without a central island
- Galley
② Kitchen Appliances
Your cooking skills will also determine the appliances you’ll use in your new kitchen. However, you might also be content with the traditional stove with a built-in oven, refrigerator, and dishwasher. As a cook with more skills, you may want a grill or a griddle as well as a stovetop. You may also prefer a built-in double oven.
③ Your Cabinets
Cabinets have a range of looks. They might be open shelves or cabinets with glass doors so that the contents are visible from the outside. There are also designs with room on top of them. On the other hand, they might be built all the way to the ceiling.
Floor cabinets have the greatest variety. Lazy Susans are a nice addition to corner cabinets. You might also put your cabinets on rails so that they slide out. Such cabinets or drawers store trash cans, large pots, and other sizable cookware.
④ Countertops
Countertops are evolving and homeowners can choose between a variety of surfaces. Some surfaces need continuous maintenance while others never need maintenance. With the right countertop, you can prepare foods using Monin Clean Label products.
Compare the surfaces before you settle on a choice.
| Countertop Surfaces – Rated from 1 (low) to 3 (high) | Chip & Scratch Resistant (CSR) | Heat Resistant (HR) | Low Maintenance (LM) |
| Butcher Block | 1 | 1 | 1 |
| Concrete | 3 | 3 | 3 |
| Granite | 3 | 3 | 3 |
| Quartz | 3 | 2 | 2 |
| Stainless Steel | 2 | 3 | 3 |
⑤ Kitchen Sinks and Faucets

Today’s kitchen has a single or double stainless steel sink. Or, perhaps a single basin farmhouse fireclay sink or composite. Installation for sinks is drop-in or under-mount. Choose a faucet that works with the types of tasks normally completed in your kitchen sink.
Here are some variations to look for:
- Gooseneck with side sprayer or pullout sprayer, motion detection, single handle, dual handle, standard neck or bridge neck faucet.
- Pot fillers are a bonus for most kitchens.
- The way the faucet is attached can vary also.
- The faucet can be a deck-mount or a wall-mount.
⑥ Sink Placement
Traditionally, the sink placement is part of a triangle workstation in the kitchen formed by the stove, refrigerator, and sink. Normally, the sink will be along the same countertop as the dishwasher. The sink is frequently along the wall with a window. Sometimes it is on the island in the center of the kitchen.
⑦ Durable Flooring
Wood-look tile is the newest addition to kitchen floor decor. Today’s kitchen floors can be covered with stone, porcelain or ceramic tile, vinyl sheet flooring and engineered wood. All these flooring materials are completely waterproof or relatively waterproof.
⑧ Layered Lighting

The lighting should be focused on the work-centers over the sink, along the countertop, and over the central island. The appropriate types of lights could range from pendant lighting to recessed lighting. You may also select overhead light in the form of a centralized large fixture using fluorescent or incandescent lights. Auxiliary lighting would include under cabinet lighting.
Once you’ve selected the materials with colors and patterns that work well together, it’s time to get to work renovating or building. Start with the measurements of the room and then move to the floor plan. Determine the placement of your stovetop/oven, refrigerator, and sink. The dishwasher should sit next to the sink.
Now, it’s time to consider the counter height. The height should be compatible with the primary residents of the home. Next, select your cabinets. Cabinets are usually found in kitchen showrooms that depict a layout. From it, you choose features that work with your layout. Then, fill in the cabinets to fit your space. The final touches will be the countertop and backsplash. Finally, add the flooring and lighting and you have a finished kitchen.
All Images Courtesy of Canva.
Other Posts You Might Enjoy:
Coping Financially When You’re Off Sick From Work
9 Things You Should Remember While Planning and Making Home Remodels in London
Innovative and Cost-Cutting Design Solutions for Your Next Building Project
Plan Your Renovation With These Easy 3 Steps
The post 8 Important Tips About New Kitchen Design appeared first on Dig This Design.
from Kitchen – Dig This Design https://digthisdesign.net/diy-design/kitchen-diy-design/8-important-tips-about-new-kitchen-design/
Nội thất Viễn Đông là thương hiệu chuyên về các sản phẩm tủ bếp làm từ gỗ xoan đào✅ Tủbếp inox✅ Tủ bếp acrylic ✅ Tủ bếp laminate✅ 0937626295
0937626295
https://noithatviendong.com/tu-bep-inox
https://noithatviendong.com/tu-bep-acrylic
https://noithatviendong.com/tu-bep-nhua
https://tubepgoxoandaoviendong.blogspot.com/ Tủ bếp inox Viễn Đông


Không có nhận xét nào:
Đăng nhận xét