A Cramped, Dark Kitchen gets a Bright Modern Makeover — Takes into Consideration a Multi-Generational Family.
When Sherry Hope-Kennedy, Studio SHK, redesigned this cramped, dark kitchen and adjacent areas, she envisioned a light-filled, unified, functional space.
After speaking with the family — doctors with two growing girls and elderly parents who often visit — she recommended that they open everything up and create a design that would eliminate hardships and provide good circulation. That meant deconstructing the galley kitchen to a more appropriate, open scale, raising the sunken living room to meet the kitchen floor for ease of use, adding more storage to aid in decluttering, and installing multiple overhead lights to brighten-up the entire level.
The open plan kitchen now overlooks an enlarged breakfast nook and emphasizes the dining room’s oversized-picture window.
In order to seamlessly blend his and her styles, which meshes mid-century modern with traditional aesthetics and Parisian colors, Sherry infused a neutral color palette of whites, greys, and wood tones. She blended natural materials, such as veined Cambria countertops, waterfall island and backsplash, with richly-hued walnut cabinetry. Wooden bar stools pop against steel blue, and a simple, modern double-globe pendant, creates the perfect balance.
To further maximize space, Sherry created a desk area with open shelving and added ample cabinetry throughout. She converted a cramped corner into a bright bar area. Using steel steel blue Nevamar cabinets, Sherry harmoniously blended the neutral- colored kitchen with magenta-colored dining chairs. Slim silhouettes allow light to bounce freely while the dining chandelier and end-piece, add a sense of authenticity.
The result is a livable, light-filled space that is both elegant and approachable.
Mid-century Modern Kitchen Renovation
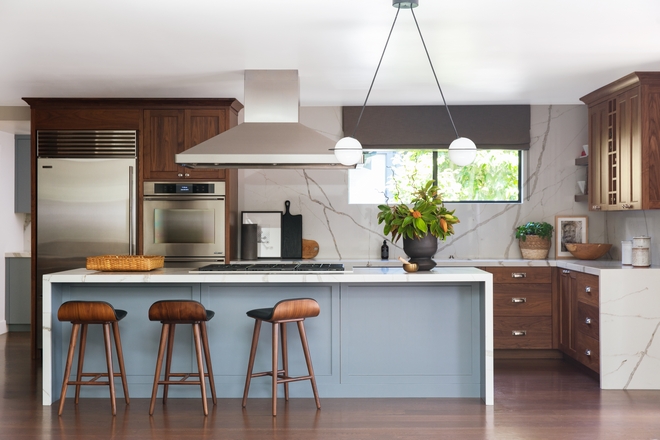
The overall design intent was to establish a space that would accommodate the needs of the grandparents whose mobility is limited, while affording the family to live an active lifestyle. The mix of modern and natural materials coupled with muted tones is meant to be striking, and at the same time, soothing. To create a bright, open space, the walls that separated the kitchen from the main living area were taken down. Additionally, the living room floors were raised, resulting in a large, uninterrupted floor plan. And for the family’s large gatherings, bar seating at the kitchen island extends the adjacent dining room.
Kitchen Cabinetry
Kitchen cabinets: Kitchen cabinetry is a combination of walnut and painted cabinets.
Beautiful Vases: here, here, here, here & here.
Faux Stems: here, here & here.
Flooring: Walnut wood flooring.
Hardware
Cabinet Hardware: Pulls & Knobs.
Countertop & Backsplash
Kitchen countertops, waterfall island and backsplash are White veined marble-looking Quartz from Cambria.
Kitchen Runner: Vintage – similar here – Other Beautiful Cabinets: here, here, here, here, here, here, here & here.
Stove — Dacor wall oven, gas range top, chimney hood.
Walnut Floating Shelves: Custom – similar here.
Refresh your Kitchen:
(Scroll to see more)
Grey Cabinet Paint Color
Paint color is Benjamin Moore 2121-30 Pewter.
Counterstools
Kitchen bar stools — Article – Others:here, here, here, here & here.
Refrigerator — Sub-Zero.
Ovens: Dacor.
Many thanks to the designer for sharing the details above!
Design: Studio SHK.
Photography: Bess Friday.
Best Sales of the Month:
Thank you for shopping through Home Bunch. For your shopping convenience, this post may contain AFFILIATE LINKS to retailers where you can purchase the products (or similar) featured. I make a small commission if you use these links to make your purchase, at no extra cost to you, so thank you for your support. I would be happy to assist you if you have any questions or are looking for something in particular. Feel free to contact me and always make sure to check dimensions before ordering. Happy shopping!
Pottery Barn: Premier Event Up to 70% Off.
Wayfair: Office Furniture Sale.
Serena & Lily: Enjoy 20% Off Everything with Code: FRESHMIX!
Joss & Main: Spring Preview Sale – Up to 75% Off!
West Elm: Premier Even Up to 70% Off.
Popular Posts:
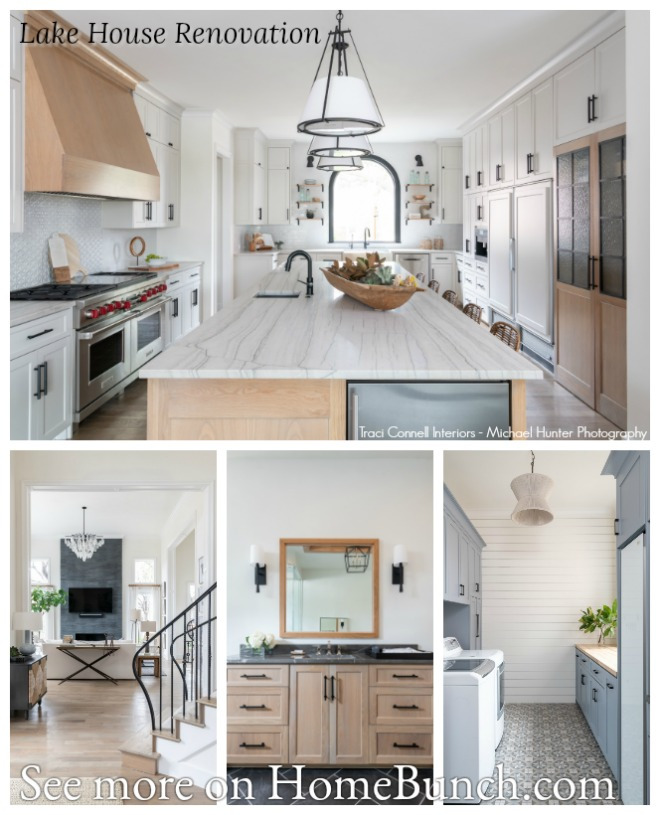 Lake House Renovation.
Lake House Renovation.
Reinvented Traditional Kitchen Design Ideas.
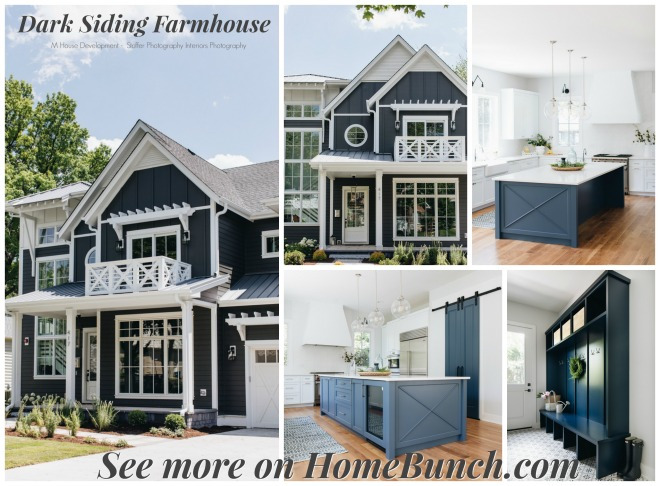 Dark Siding Farmhouse.
Dark Siding Farmhouse.
Modern Farmhouse Lake House.
California Fixer Upper.
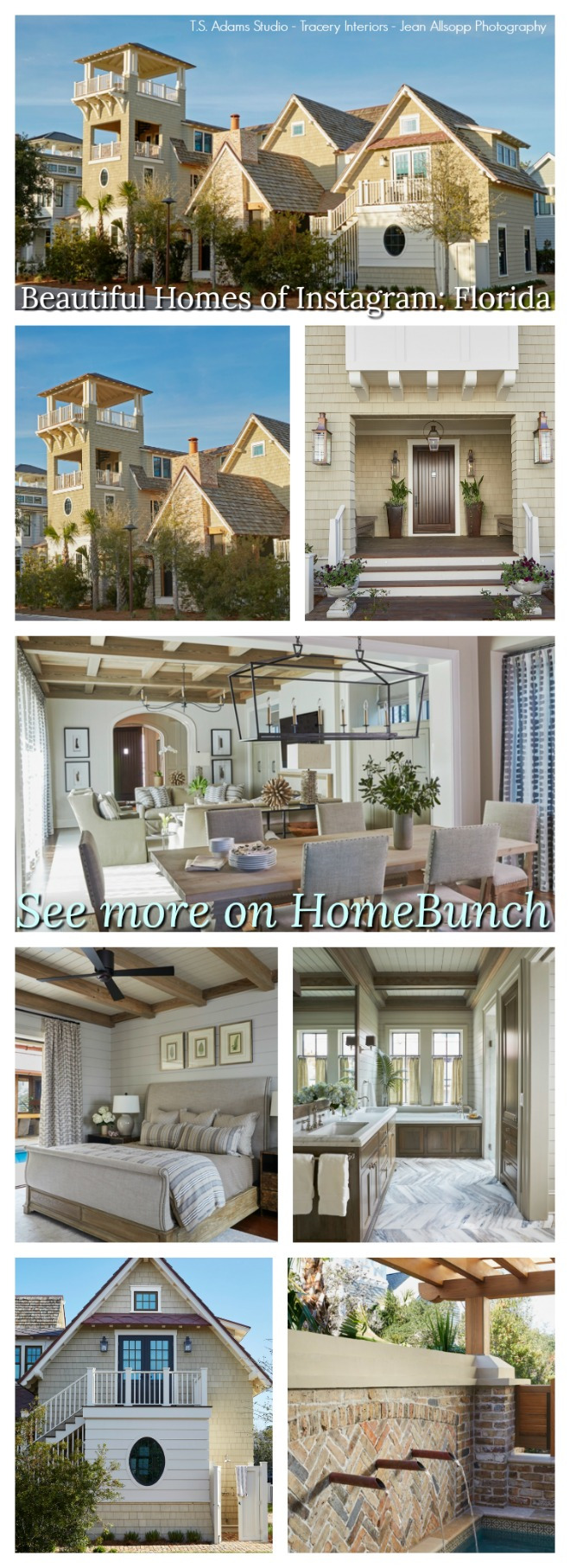 Beautiful Homes of Instagram: Florida.
Beautiful Homes of Instagram: Florida.
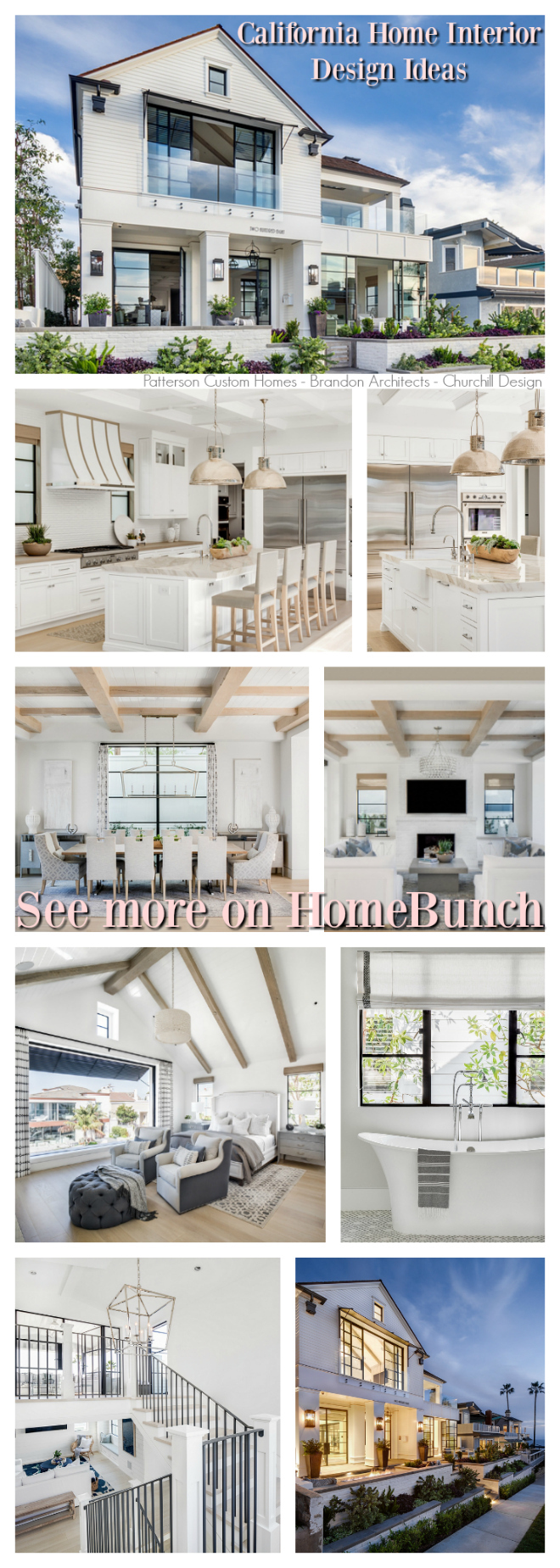 California Home Interior Design Ideas.
California Home Interior Design Ideas.
Florida House for Sale.
Navy Blue Kitchen.
Classic Chicago Home Reno.
Black and White Modern Farmhouse Exterior.
Modern Farmhouse Townhouse Design Ideas.
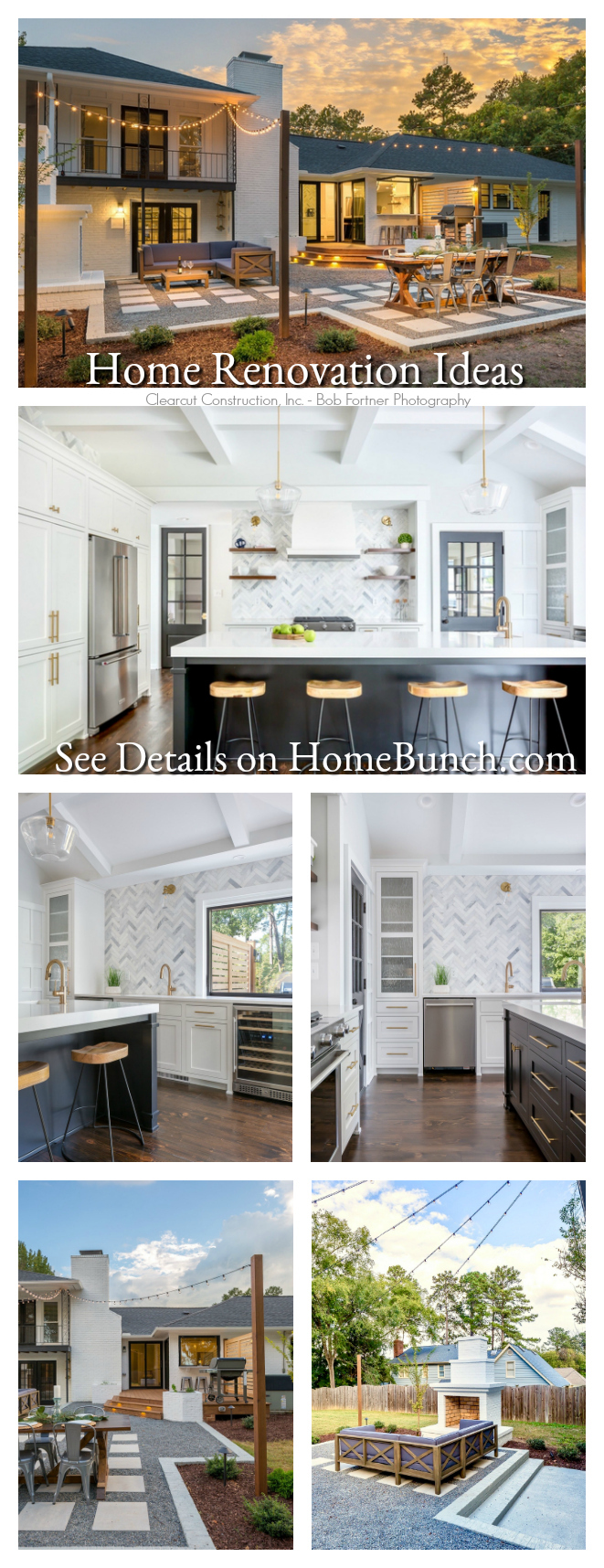 Home Renovation Ideas.
Home Renovation Ideas.
California Beach House Interior Design Ideas.
California Modern Farmhouse for Sale.
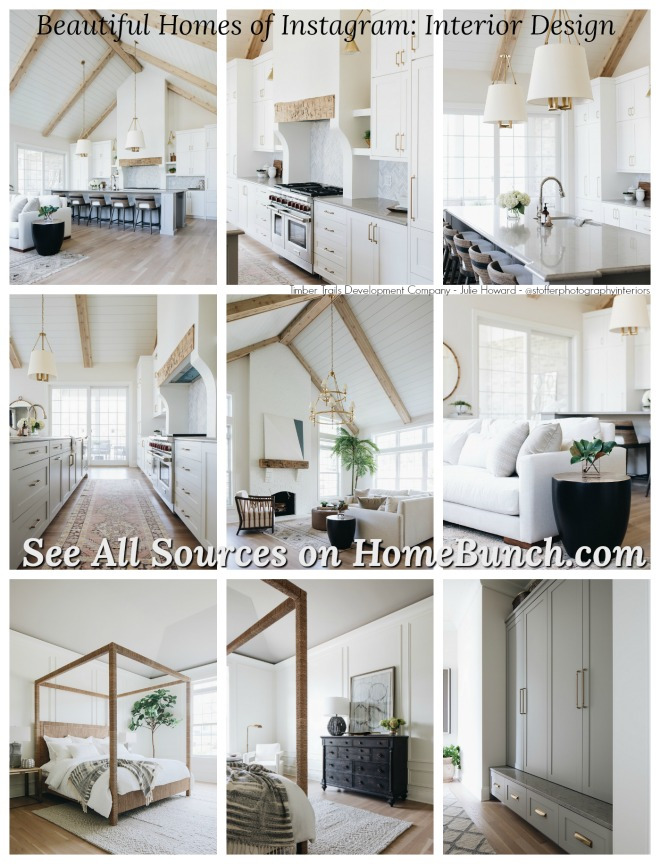 Beautiful Homes of Instagram: Interior Design.
Beautiful Homes of Instagram: Interior Design.
 Beautiful Homes of Instagram: Modern Farmhouse.
Beautiful Homes of Instagram: Modern Farmhouse.
 Black & White Modern Farmhouse.
Black & White Modern Farmhouse.
Follow me on Instagram: @HomeBunch
You can follow my pins here: Pinterest/HomeBunch
See more Inspiring Interior Design Ideas in my Archives.
“Dear God,
If I am wrong, right me. If I am lost, guide me. If I start to give-up, keep me going.
Lead me in Light and Love”.
Have a wonderful day, my friends and we’ll talk again tomorrow.”
with Love,
Luciane from HomeBunch.com
from Kitchen Design – Home Bunch Interior Design Ideas https://www.homebunch.com/mid-century-modern-kitchen-renovation/
Nội thất Viễn Đông là thương hiệu chuyên về các sản phẩm tủ bếp làm từ gỗ xoan đào✅ Tủbếp inox✅ Tủ bếp acrylic ✅ Tủ bếp laminate✅ 0937626295
0937626295
https://noithatviendong.com/tu-bep-inox
https://noithatviendong.com/tu-bep-acrylic
https://noithatviendong.com/tu-bep-nhua
https://tubepgoxoandaoviendong.blogspot.com/ Tủ bếp inox Viễn Đông

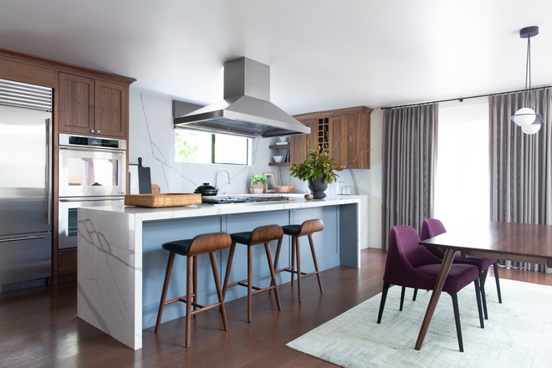
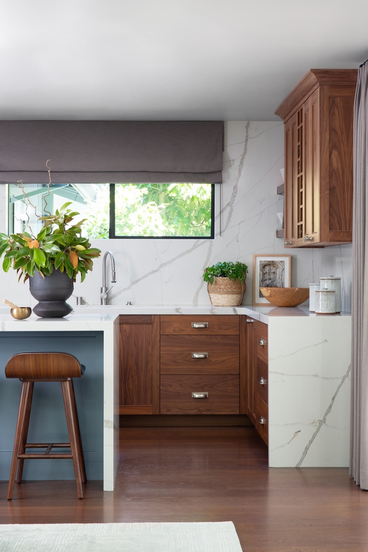
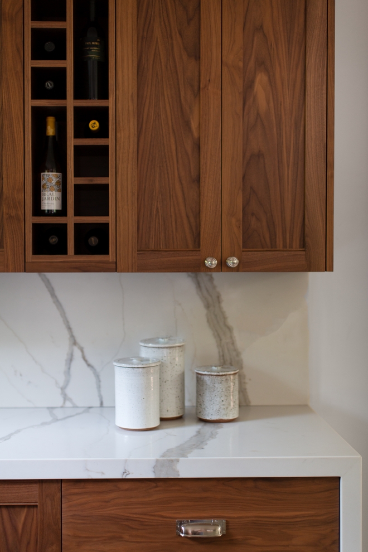
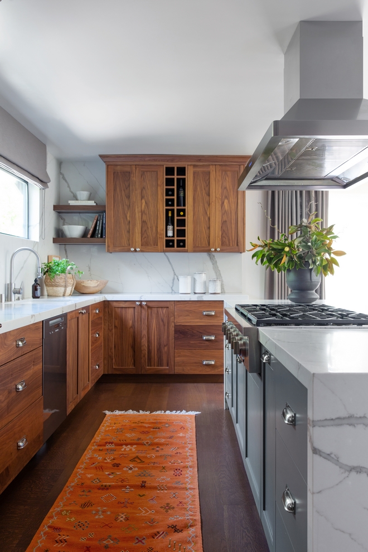

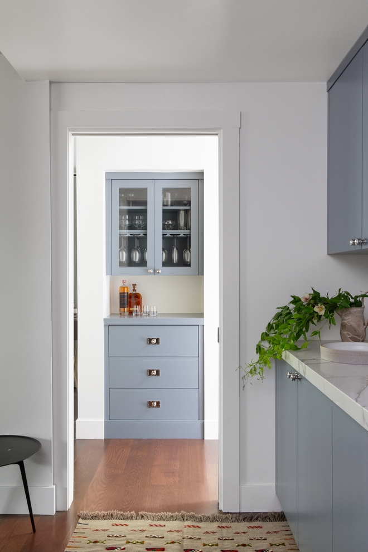
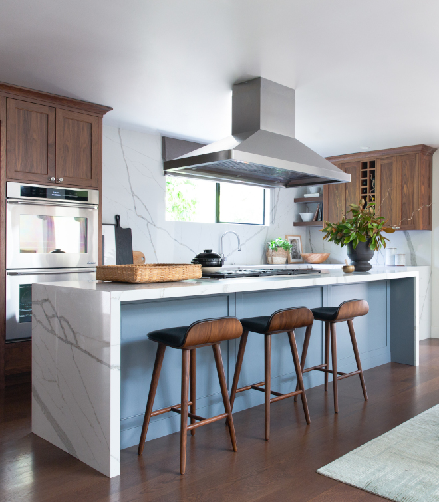

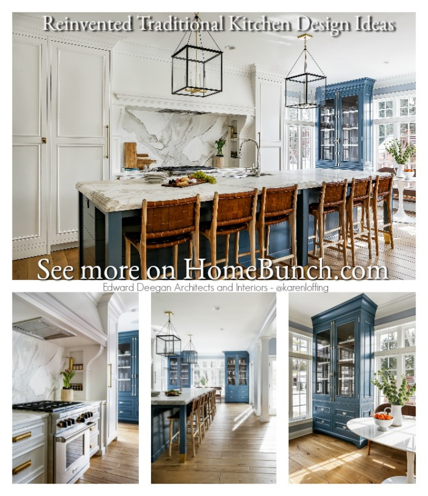
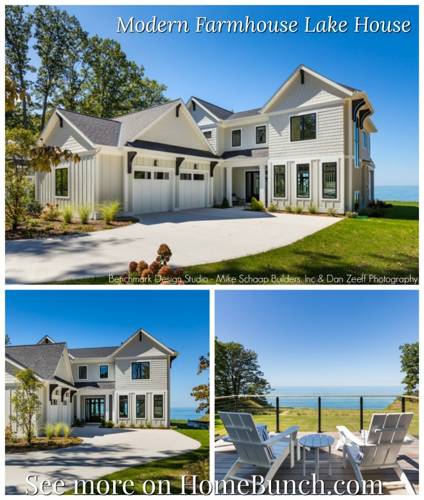
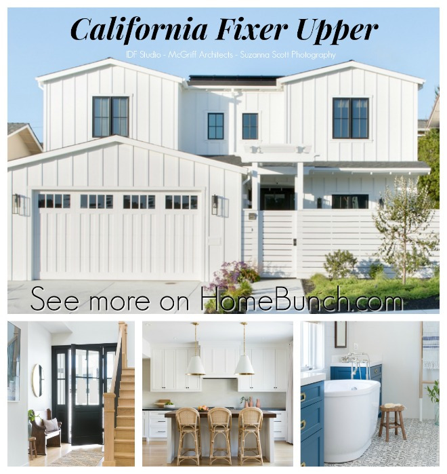
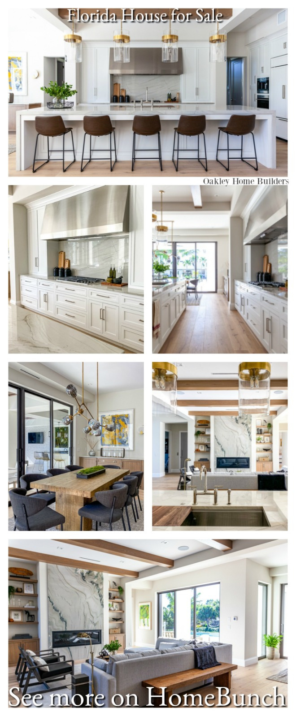
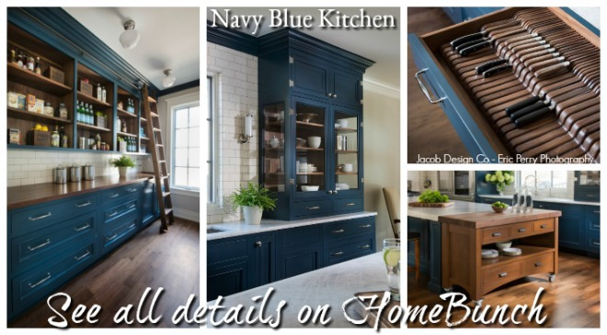
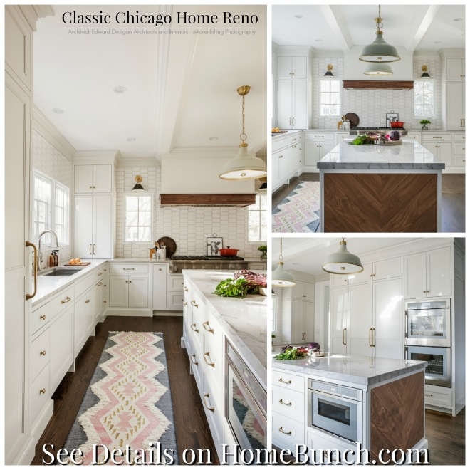
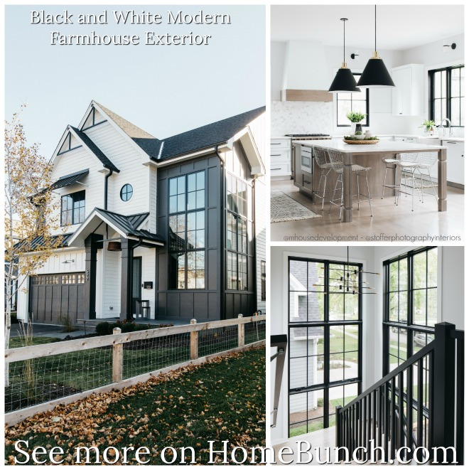
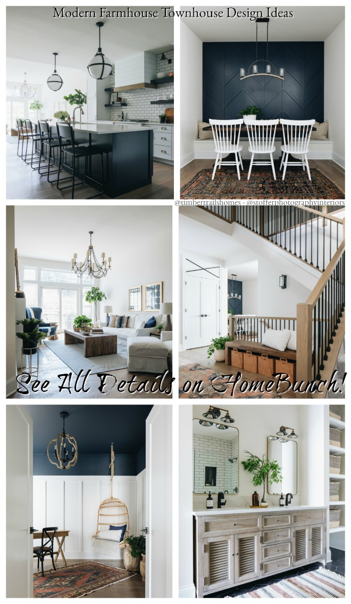
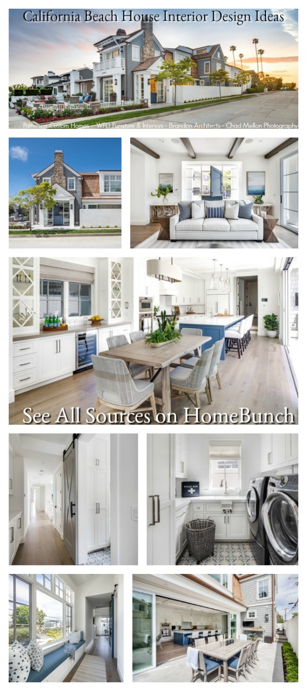
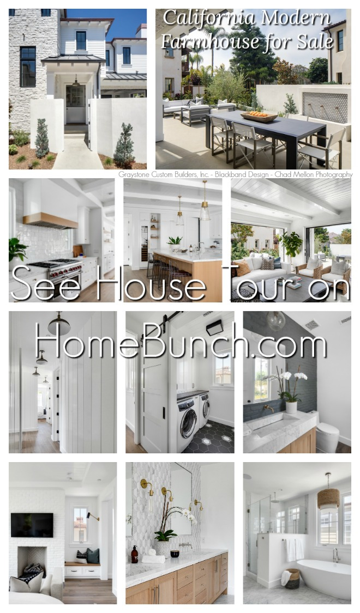

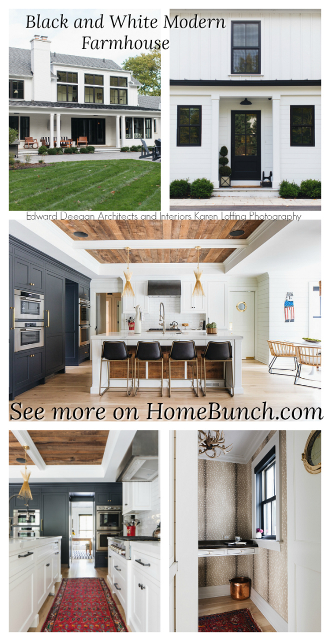

Không có nhận xét nào:
Đăng nhận xét